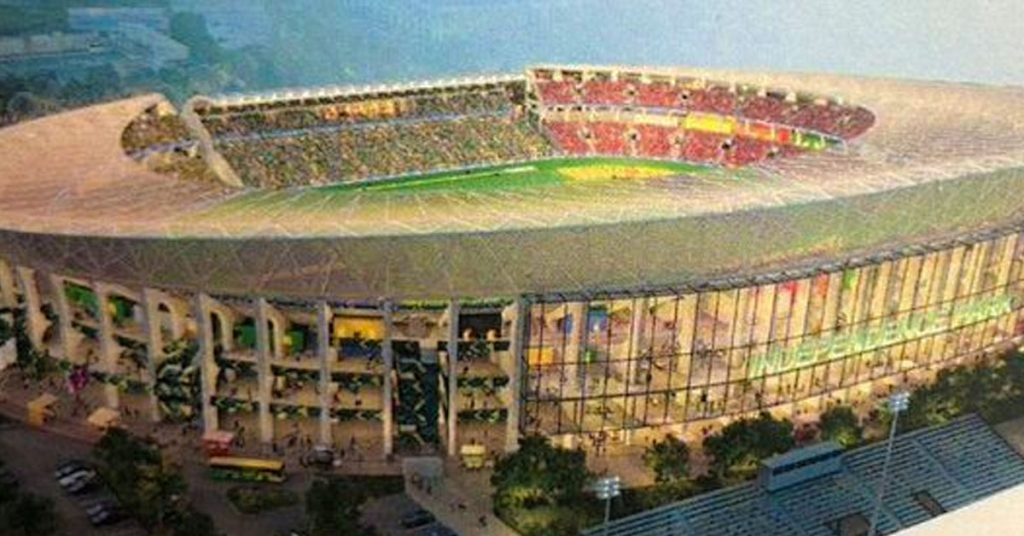National Stadium Set for Major Transformation

A major overhaul of Kingston’s National Stadium is on the horizon, with groundbreaking scheduled for 2026 and full completion expected by 2029.
Plans for the redevelopment were outlined at a press conference hosted by the Ministry of Culture, Gender, Entertainment and Sport.
The redesign is being led by UK-based Ryder Architecture, whose Director, Johnathan Seebacher, called the project a tribute to Jamaica’s people and cultural legacy.
Seebacher noted the warm reception from Jamaican stakeholders and said it was an honour to work on such a meaningful initiative. Ryder Architecture is teaming up with global firm CAA ICON, known for developing top-tier sports and entertainment venues worldwide.
The reimagined stadium will seat 37,500 for sports and up to 50,000 for concerts. Among its features: 90% roof coverage, 30 VIP boxes, two premium lounges, and enhanced hospitality suites.
The West Stand—valued for its historical and architectural importance—will be preserved and modernised, forming the heart of the new structure. A football-centric West Stand and athletics-focused East Stand will also include modern gyms, warm-up areas, and anti-doping facilities.
Surrounding spaces will be transformed with a pedestrian-friendly Fan Boulevard featuring bars, pop-up shops, and entertainment zones. Updated fan plazas, accessible restrooms, and improved concession areas are also part of the design.
The project is currently in the feasibility stage, which ends in August and includes tourism and financial assessments.
Design development begins in September 2025, with construction starting the following year.
Long-term plans may expand to include a national sports museum, enhanced Stadium East facilities, and upgraded transport and parking access.
Remember to share this article on Facebook and other Social Media Platforms. To submit your own articles or to advertise with us please send us an EMAIL at: [email protected]

